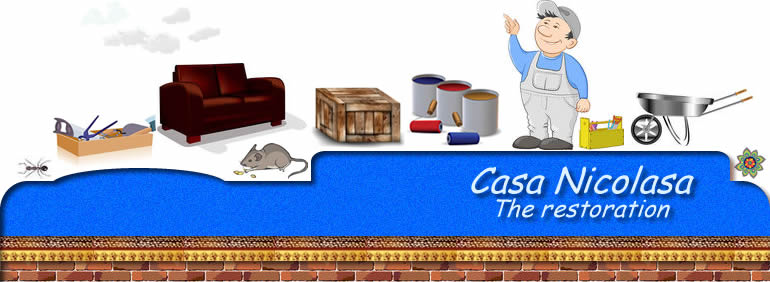|
|
 
|
Before the renovation, the state of the house was not the best. Constructed surely more than a century ago, the house had accumulated dampness, chips and flakes, and other imperfections. Its plumbing was very deteriorated, the electrical installations were very basic, and the house suffered from a lack of security. The failure to maintain the house made it an uncomfortable and cold place to be. |
|
|
|
|
However, it had the appeal of a building that hadn’t been altered with modern materials and it had its most valuable architectural element still intact: the ceilings with chestnut beams.
|
With excitement, effort and the invaluable service and technical advice from Capileira builders, the homeowners, rural architecture lovers, sketched the guidelines of the renovation of the property. Their main objective was to breathe new life into the building, erasing its decrepitude and decay, and at the same time respecting the spirit and simplicity with which it was originally built.
|
|
|
They conserved the original ceilings, walls, beams and the polished concrete floors of the upper level. They replaced the plumbing, the bathroom fittings, the carpentry and the faucets; a new electrical installation was put in, they created new openings in the walls, and on the lower level they installed tiling made of artisan clay.
|
|
|
|
|
|
|


